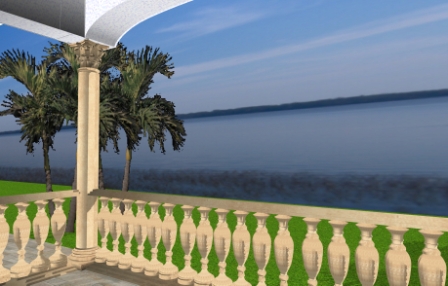|
|
|
|
|
Fee Schedule
The following are estimated fees based on the details associated with custom homes. (e.g., tray ceilings, arches, custom windows, irregular floor plan, balcony, numerous baths, etc)
The costs for simpler structures will be significantly less. Please ask for a specialized quotation.
|
ELEVATION VIEW – 3D Virtual Reality Rendering Convert drawing or sketch to a 3D rendering of one elevation. Includes landscaping and shadows. Does not include an animated 3D “walk- around” tour. See Phase 4
|
$250 up to 2000 SF under roof $400 up to 4000 SF $500 up to 6000 SF $600 up to 10,000 SF 50 % discounts for renderings of other elevations of the same structure $100 for each additional rendering illustrating variation of materials on the original elevation. |
If Client has only sketches, please add 25% For sloped lots please add 10% For multi-level structures please add 10% |
||
|
COLORED 2D FLOOR PLAN Full color floor plan includes generic furniture placement, floor covering, bathroom and kitchen fixtures, and landscaping. Does not include and animated 3D “walk- around” tour. |
$250 up to 2000 SF under roof $400 up to 4000 SF $500 up to 6000 SF $600 up to 10,000 SF 50% discount for each additional rendering illustrating variations of materials.
|
If Client has only sketches, please add 25% |
||
|
PHASE 1 Basic 3D Interior - convert drawing or sketch to 3D rendering which illustrates wall heights and lengths, room sizes, doors and windows. Cost is based on visualized space so Client may choose to do only one room or the complete structure Includes a minimum of 3 (three) 3D renderings for each room or visualized space |
$ 0.70 /SF to 2000 SF visualized space (min $200 ) $ 0.80 /SF to 4000 SF $ 0.90 /SF to 6000 SF Over 6,000 SF – costs to be determined based on the complexity of the structure |
If Client has only sketches, please add 25% For multi-level structures please add 10% |
||
|
PHASE 2 Test Alternative Interior Arrangements – modify previously constructed 3D renderings to change the arrangements and/or sizes of walls, windows, and doors. Change room sizes, ceiling heights, add design features such as niches, arches, vaulted or tray ceilings. |
Cost to modify design per Client’s direction will be billed at $45/hour. Each 3D rendering, either new or showing revisions, is $25. Client may set a cost limit whereby written authorization from the Client is required before Legacy Estate Homes may bill the Client for time/expenses above the agreed upon amount. To aid Client in budgeting for this phase, services will be billed monthly. |
|||
|
PHASE 3 Enhanced 3D Interior – add Client’s choice of flooring, paint colors, baseboard trim, window trim, crown molding, curtains, furniture placement, interior lighting effects, bathroom fixtures, kitchen appliances and cupboards. |
Same as Phase 2
|
|||
|
PHASE 4 Basic 3D Exterior - Roof and exterior building materials applied in Client’s choice of materials and color. Includes 3D rendering of front, sides, and back of the structure. Includes animated “walk-around” tour of the exterior. |
$ 0.50 /SF to 2000 SF under roof $ 0.55 /SF to 4000 SF $ 0.60 /SF to 6000 SF $ 0.80 /SF to 10,000 SF |
If Client has only sketches, please add 25% For sloped lots please add 10% For multi-level structures please add 10% |
||
|
CREDIT applied for any elevation views previously provided. |
||||
|
PHASE 5 Enhanced Exterior – add Client’s choice of exterior trim such as window surrounds, corbels, banding, etc. If photographs of the adjacent properties are available, the 3D home can be “set in place” so you can “look out the window or sit on the porch” and “see” the neighborhood. |
Same as Phase 2
NO CHARGE for an updated animated “walk-around” tour showing enhanced exterior. |
|||
|
PHASE 6 Basic Landscaping – includes driveway, walkways, and patios and with Client’s choice of materials. The areas for plantings defined. |
NO CHARGE after Client’s acceptance of Phase 4 renderings. |
|||
|
PHASE 7 Enhanced Landscaping - plants, trees, and/or shrubs selected. Includes renderings of the plants when first planted and as mature landscaping. |
Same as Phase 2 NO CHARGE for an updated animated “walk-around” tour showing enhanced landscaping.. |
|||
|
PHASE 8 Swimming Pool - includes pool and accessory features such as a hot tub, the pool deck and coping, ladder, slides, Does not include the screen enclosure or pool mechanical equipment. |
Same as Phase 1 for preliminary design SF area and Phase 2 for revisions. |
|||
|
ANIMATED TOURS – pre-recorded “walk-through” tours allowing the viewer to look up, down and around the space, typically 1 to 2 minutes for each room or area, Note: exterior tours are included with Phases 4, 5, 6, and 7 |
$100 per room toured $50 for a subsequent tour of the same room if the Client wishes to see the effect of revisions |
|||
|
MODIFY EXISTING - Structure , Furniture, or Landscaping Test alternate materials, paint colors, fabrics, and/or flooring for existing buildings, rooms, or furniture. Can also show revised landscaping. NOTE: If photographs are used in the preparation of the renderings, they will not be in true 3D and the animated tour may not be possible.
|
Same as Phase 2 |
|||
Rev
March 5, 2011
